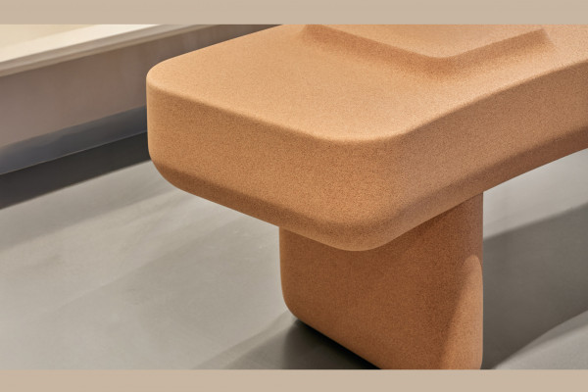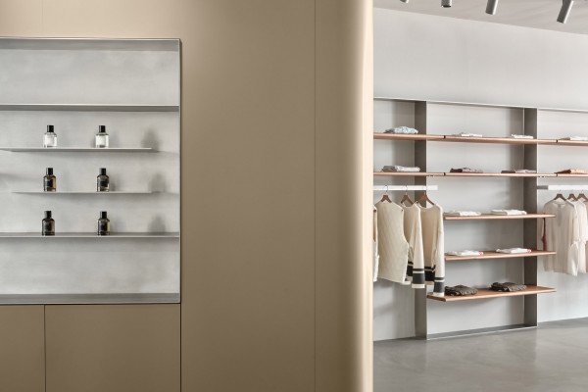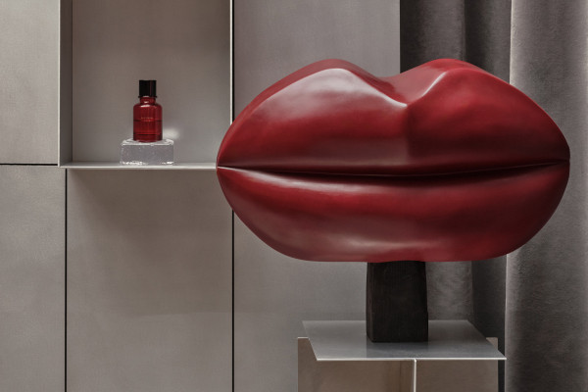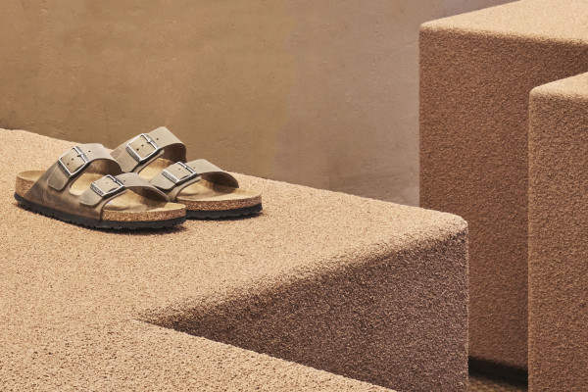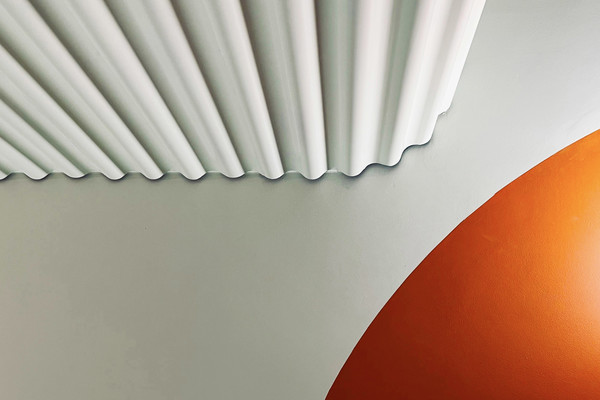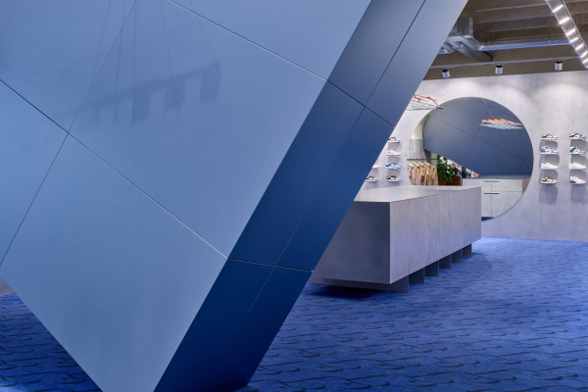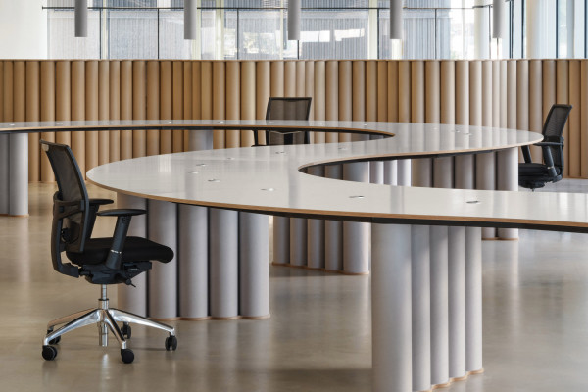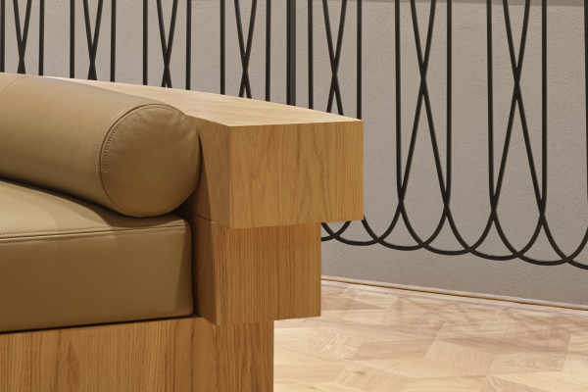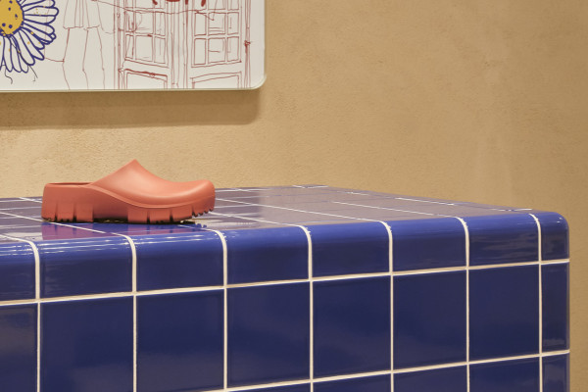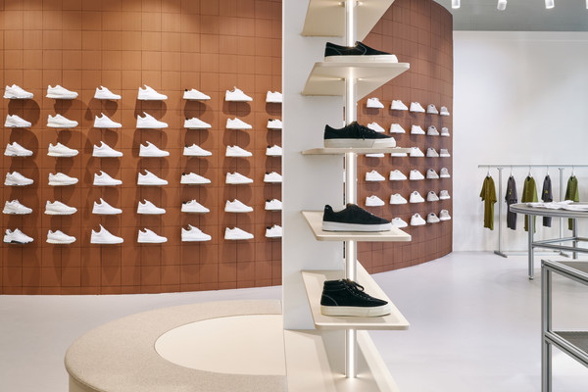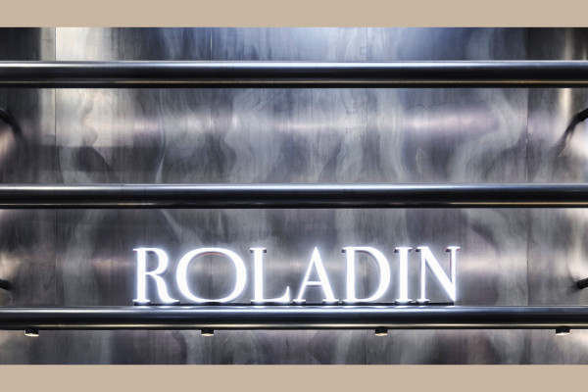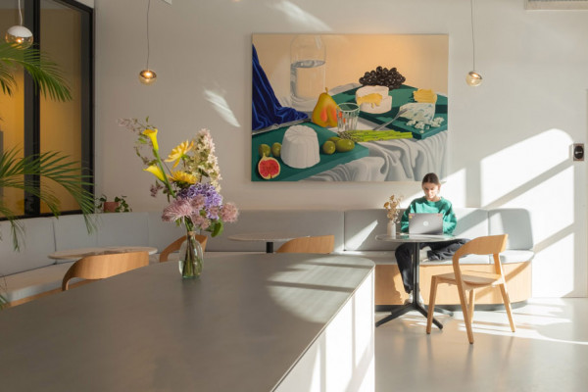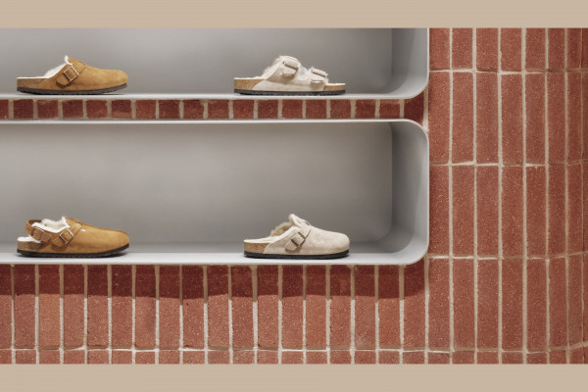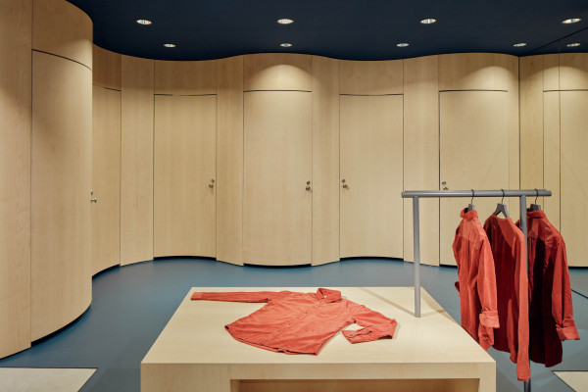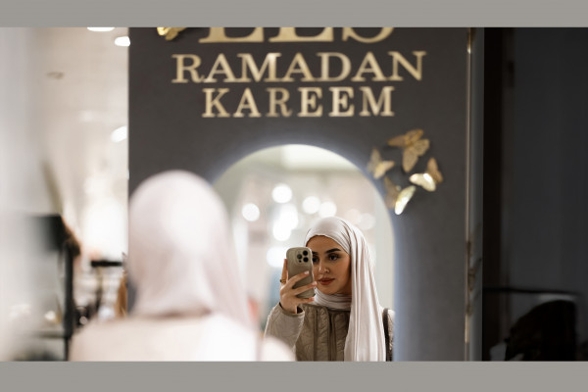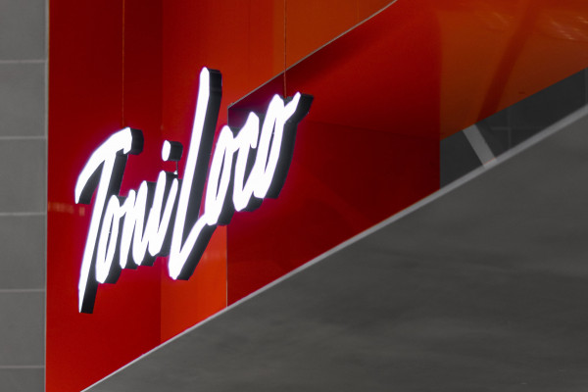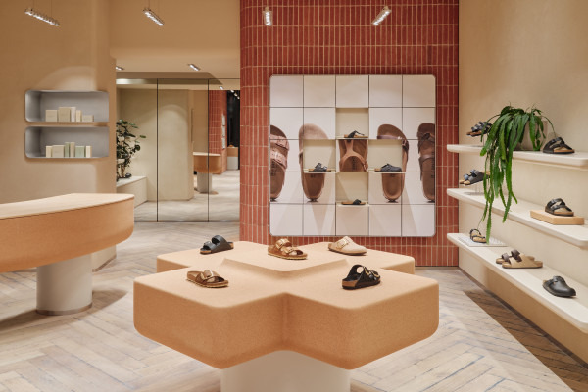Carbon Studio
Johan van Hasseltkade 205B
1031LP Amsterdam
https://www.instagram.com/carbonstudio.eu/
mail@carbon-studio.eu +31 6 22692976 ImprintCarbon Studio
Johan van Hasseltkade 205B
1031LP Amsterdam
https://www.instagram.com/carbonstudio.eu/
mail@carbon-studio.eu +31 6 22692976 ImprintWe first find out who you are, and then translate this into a spatial experience that offers freedom of use.
We seek and are sought by those with guts, willing to explore their potential and take an authentic stand. The scale is irrelevant; we are triggered by content, not by size.
Studio Carbon is an Amsterdam-based strategic spatial design agency. From strategy to rollout and execution, we trigger your autonomy by uncovering your authenticity and potential. The project dictates the team; we collaborate with specialized designers and researchers, carefully selected according to the projects’ requirements.
Founded in 2017, Studio Carbon is owned and run by Pieter Kool, graduated Industrial Design Engineering from the TU Delft, the Netherlands. From 2004 to 2017 he worked for G-Star RAW as Global Creative Director 3D Design & Development, designing +1000 stores and Shop-in-Shops, +40.000m2 office space and trade fair pavilions - which resulted in the title ‘Engineer of the year 2013’ awarded by The Royal Dutch Association for Engineers.
Pieter is an energetic speaker and motivator. He frequently delivers keynotes on topics including brand development, retail trends and design strategy
Clients
Ace&Tate
Ace Agency
Bugaboo
Barts
Birkenstock
BMW
Bugaboo
Coef Men
Columbia
G-Star RAW
Le Smash Burgers
Nike
OMA - Office for Metropolitan Architecture
Secrid
Scotch & Soda
The Butcher
The Entourage Group
Timboektoe
Toni Loco Pizza
Van Moof
Vitra
The Olaf Hussein team comprises a group of urban, diverse and friendly people: passionate about streetwear, but valuing genuine connections over bland coolness. The brands latest monobrand concept location is celebration of relationships, both human and environmental, captured in a modular, friendly minimalist aesthetic.
The store is located in two adjacent ground floor spaces of separate historic buildings that have been connected through a small passage. Over time, many alterations have resulted in an odd eight columns scattered throughout the 150m2 space.
The spatial concept embodies a gallery-like experience featuring a continuous horseshoe wall connecting the two spaces. We placed clothing on the inside and outside of the horseshoe and in three places the wall is punctured by two displays or vitrines, and the third puncture connects the horseshoe with the courtyard so natural light comes in from the back. The courtyard is another really nice feature of this space because it helped create a very logical area for fitting rooms – accessible yet private and there’s beautiful light coming in from the courtyard. The blue showpiece at the end of the store is both a window display and a store-facing display and seating element. Each item in the space has been made with a curve to match the radius of the horseshoe. The u-turn shaped trajectory cleverly navigates visitors past the mirror-clad columns.
The floor has a brown tone and the cardboard main wall is grey, in order to create a neutral background for the clothing. The economic, flexible and sustainable qualities of the cardboard tubes, combined with the tactile appeal of their round and soft textures, fit well with the ‘friendly minimalist’ ethos that defines the brand.
The sustainability strategy for the interior is twofold. Firstly, cardboard is always sourced locally and easily recycled into new cardboard. Consequently, the environmental impact of cardboard is extremely low and it’s truly circular. Secondly, the other fixtures were produced in untreated, low-grade stainless steel. Although the environmental impact during production is high, it’s easy to recycle – not downcycle - and we avoided coatings, paint or other finishes that could contribute to hazardous waste.
photography: Maarten Willemstein
